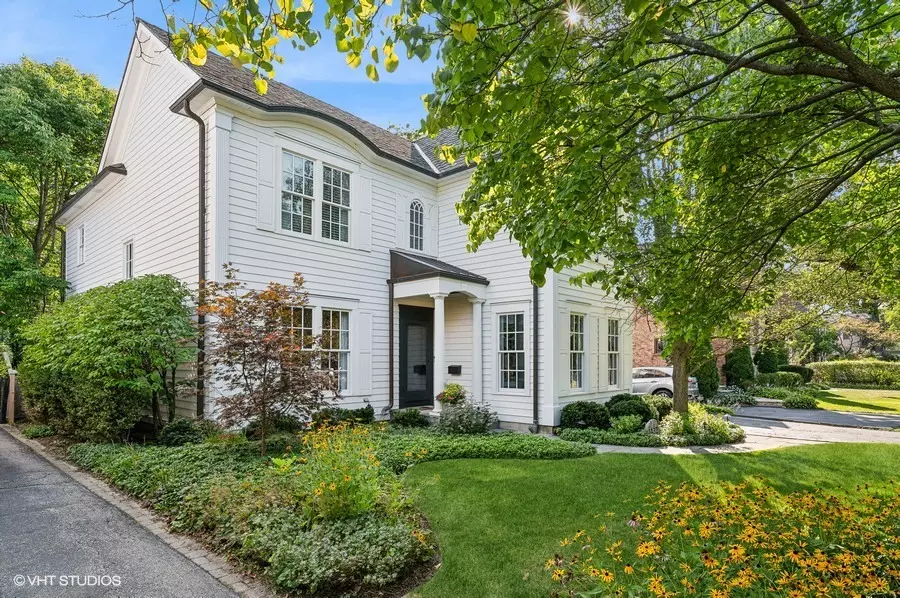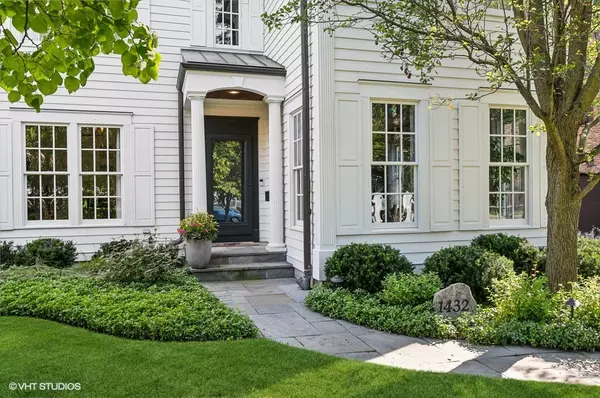$2,050,000
$2,199,000
6.8%For more information regarding the value of a property, please contact us for a free consultation.
1432 Asbury AVE Winnetka, IL 60093
5 Beds
4.5 Baths
4,176 SqFt
Key Details
Sold Price $2,050,000
Property Type Single Family Home
Sub Type Detached Single
Listing Status Sold
Purchase Type For Sale
Square Footage 4,176 sqft
Price per Sqft $490
MLS Listing ID 12158236
Sold Date 01/17/25
Style English
Bedrooms 5
Full Baths 4
Half Baths 1
Year Built 2003
Annual Tax Amount $24,724
Tax Year 2023
Lot Dimensions 50X158X159
Property Sub-Type Detached Single
Property Description
Better than brand-new construction and located on one of the most iconic streets in Hubbard Woods, 1432 Asbury Ave is a rare opportunity you won't want to miss. Recently renovated to blend the latest design trends with timeless elegance, this 5-bedroom, 4.5-bathroom home masterfully combines sophistication and comfort. Originally built by renowned builder George Adamcyk in 2003, the home features exquisite custom millwork, graceful archways, and soaring 9-foot ceilings. At the heart of the home is the fully remodeled kitchen (2021), an entertainer's dream. High-end SKS appliances, including a 48-inch paneled refrigerator and freezer, and a 6-burner dual-fuel range with a griddle, set the tone. The oversized navy island, seating six, pairs beautifully with white quartz countertops, a zellige tile backsplash, and a perfect blend of white oak and white cabinetry. Appliance garages, Rejuvenation hardware, and lighting add further luxury, while a cozy window bench overlooks the fenced backyard. The kitchen flows seamlessly into the family room, where a striking fluted-paneled built-in with an arched antiqued mirrored backsplash, floating shelves, black cloud honed quartzite countertops, and a gas fireplace make this space a showpiece. The 2024 renovation continues throughout the home. A chic butler's pantry offers a wet bar with gold accents, and the expansive mudroom adds convenience with custom storage solutions. Upstairs, the luxurious primary suite serves as a true sanctuary. The en-suite bathroom, completely renovated to the studs, includes a Japanese soaking tub, marble flooring, and brass Kohler fixtures. A new walk-in closet provides ample storage, along with a built-in vanity topped with Calacatta Viola marble. The new second-floor laundry room has marble flooring and custom cabinetry plus the 2nd floor has three additional bedrooms and two more bathrooms. The lower level is designed for both fitness and relaxation, featuring a home gym with mirrored walls, white oak paneling, and a Sunlighten infrared sauna. A 5th bedroom and full bathroom offer private accommodations for guests. An insulated wine room provides ample storage, and most of the home's mechanical systems are new, including two new AC condensers, a furnace, and a newer hot water heater. Outside, enjoy a professionally landscaped yard with a sprinkler system, a crushed blue stone fire pit area, and a natural gas line for grilling. The home's classic exterior, featuring white cedar siding, a cedar roof, and copper accents, reflects the same craftsmanship found inside. Located on a peaceful, tree-lined street in the sought-after village of Winnetka, this home offers an unbeatable combination of style, comfort, and modern convenience. Walk to the train, parks, schools, and downtown Hubbard Woods.
Location
State IL
County Cook
Area Winnetka
Rooms
Basement Full
Interior
Interior Features Sauna/Steam Room, Bar-Dry, Bar-Wet, Hardwood Floors, Second Floor Laundry, Built-in Features, Walk-In Closet(s), Ceilings - 9 Foot, Open Floorplan, Special Millwork, Paneling
Heating Natural Gas, Zoned
Cooling Central Air, Zoned
Fireplaces Number 2
Fireplaces Type Gas Log, Gas Starter
Equipment Humidifier, Water-Softener Owned, TV-Cable, Ceiling Fan(s), Sump Pump, Sprinkler-Lawn, Backup Sump Pump;
Fireplace Y
Appliance Range, Microwave, Dishwasher, High End Refrigerator, Washer, Dryer, Disposal, Stainless Steel Appliance(s), Wine Refrigerator, Range Hood
Exterior
Exterior Feature Patio, Storms/Screens
Parking Features Detached
Garage Spaces 2.0
Roof Type Shake
Building
Sewer Public Sewer
Water Lake Michigan
New Construction false
Schools
Elementary Schools Hubbard Woods Elementary School
Middle Schools Carleton W Washburne School
High Schools New Trier Twp H.S. Northfield/Wi
School District 36 , 36, 203
Others
HOA Fee Include None
Ownership Fee Simple
Special Listing Condition None
Read Less
Want to know what your home might be worth? Contact us for a FREE valuation!

Our team is ready to help you sell your home for the highest possible price ASAP

© 2025 Listings courtesy of MRED as distributed by MLS GRID. All Rights Reserved.
Bought with Mary Grant • @properties Christie's International Real Estate
GET MORE INFORMATION





