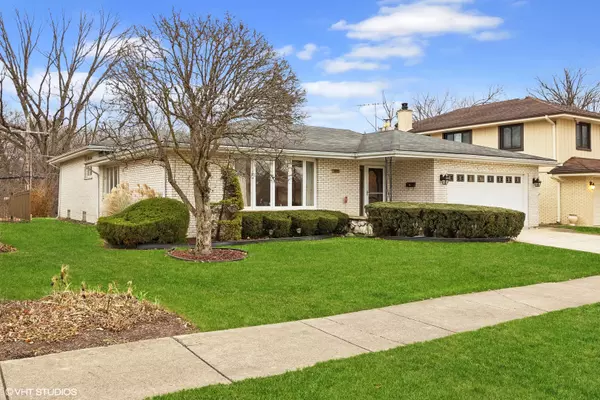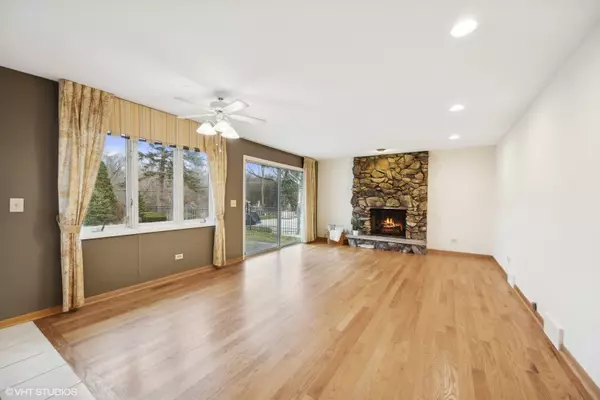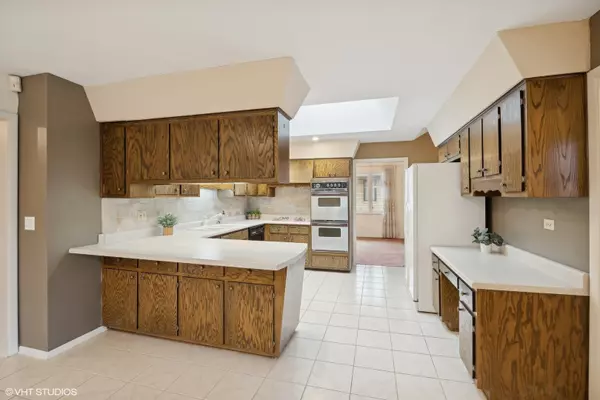$474,000
$479,000
1.0%For more information regarding the value of a property, please contact us for a free consultation.
2627 Somerset DR Westchester, IL 60154
3 Beds
2 Baths
1,957 SqFt
Key Details
Sold Price $474,000
Property Type Single Family Home
Sub Type Detached Single
Listing Status Sold
Purchase Type For Sale
Square Footage 1,957 sqft
Price per Sqft $242
MLS Listing ID 12208203
Sold Date 02/18/25
Style Step Ranch
Bedrooms 3
Full Baths 2
Year Built 1974
Annual Tax Amount $8,406
Tax Year 2023
Lot Dimensions 60 X 110
Property Sub-Type Detached Single
Property Description
Beautiful four step ranch offers great potential. Amazing location backing up to the forest preserve and the horseshoe shaped street offers great privacy. Spacious living room/dining room combination greet you as you enter the home. Kitchen showcases fabulous natural light from the skylight and opens to the family room complete with a cozy gas-log fireplace, hardwood flooring, and views of the backyard. Full bathroom on main level and convenient two-car attached garage. Only three steps up to the generously-sized bedrooms and second full bathroom which accesses the primary bedroom and hallway. Finished basement offers cedar closet, concrete crawlspace, separate laundry and utility room along with an additional area for storage or a workshop. The absolutely serene backyard is perfect for relaxing or entertaining with spectacular views of nature. Steps away from forest preserve trails, Mayfair Center with fitness center, parks, and walking paths. This location also allows easy access to major expressways, both airports, and commuter trains.
Location
State IL
County Cook
Area Westchester
Rooms
Basement Partial
Interior
Interior Features Cathedral Ceiling(s), Skylight(s), Hardwood Floors, First Floor Full Bath
Heating Natural Gas, Forced Air
Cooling Central Air
Fireplaces Number 1
Fireplaces Type Gas Log
Equipment CO Detectors, Ceiling Fan(s), Sump Pump, Water Heater-Gas
Fireplace Y
Appliance Double Oven, Dishwasher, Refrigerator, Washer, Dryer, Disposal, Cooktop, Oven, Humidifier
Exterior
Exterior Feature Patio
Parking Features Attached
Garage Spaces 2.0
Community Features Park, Tennis Court(s), Curbs, Sidewalks, Street Lights, Street Paved
Building
Lot Description Forest Preserve Adjacent
Sewer Public Sewer
Water Lake Michigan, Public
New Construction false
Schools
School District 92.5 , 92.5, 209
Others
HOA Fee Include None
Ownership Fee Simple
Special Listing Condition None
Read Less
Want to know what your home might be worth? Contact us for a FREE valuation!

Our team is ready to help you sell your home for the highest possible price ASAP

© 2025 Listings courtesy of MRED as distributed by MLS GRID. All Rights Reserved.
Bought with Alberto Avila • RE/MAX 10
GET MORE INFORMATION





