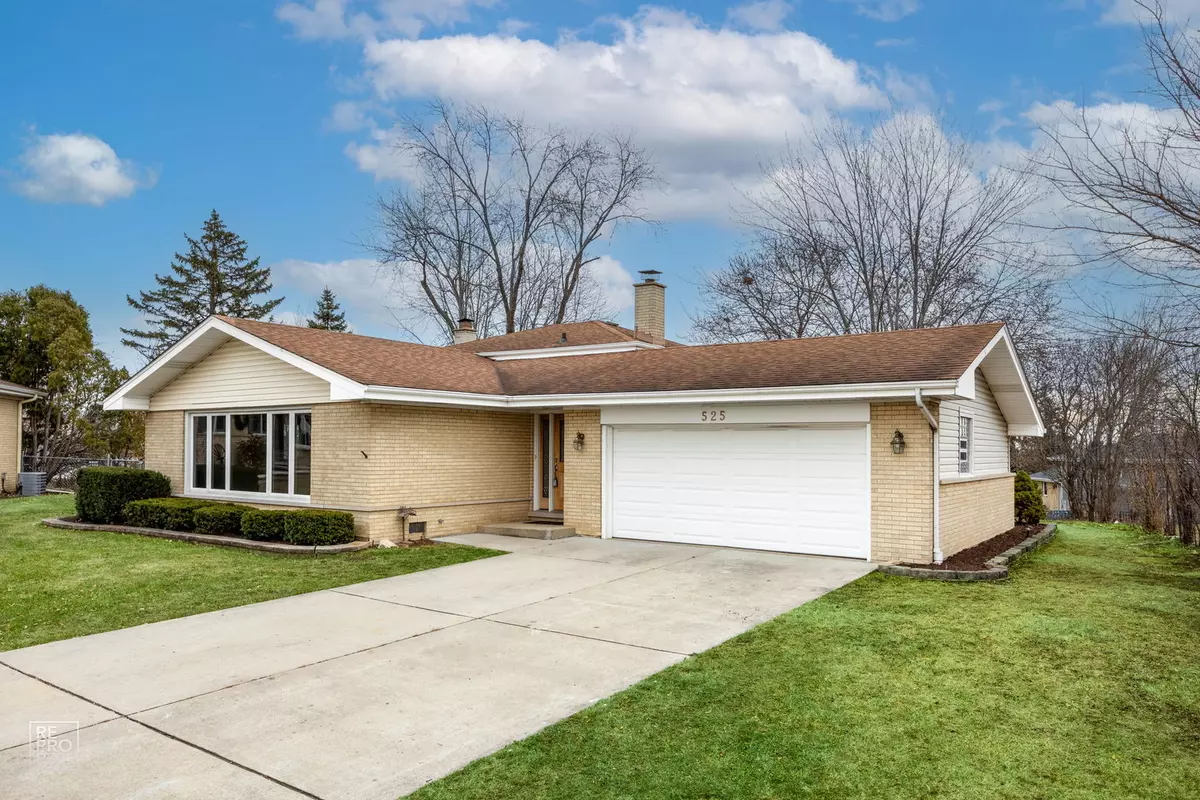$451,000
$399,999
12.8%For more information regarding the value of a property, please contact us for a free consultation.
525 Susan CT Schaumburg, IL 60193
3 Beds
2 Baths
1,299 SqFt
Key Details
Sold Price $451,000
Property Type Single Family Home
Sub Type Detached Single
Listing Status Sold
Purchase Type For Sale
Square Footage 1,299 sqft
Price per Sqft $347
MLS Listing ID 12187380
Sold Date 02/25/25
Bedrooms 3
Full Baths 2
Year Built 1972
Annual Tax Amount $9,134
Tax Year 2022
Lot Dimensions 81X137X106X100
Property Sub-Type Detached Single
Property Description
Welcome to this fabulous split level, three bedroom, two full bathroom home in Schaumburg. Situated on a quiet cul-de-sac, this home has a lovely open floor plan and plenty of space for living. Gleaming hardwood floors invite you in and the natural light from the picture window illuminate the entire main level of the home. A tastefully appointed kitchen has space for a small table and the dining room has ample space for large family gatherings. Three bedrooms and one full bathroom upstairs offer plenty of space. The primary bedroom has a brand new Trex deck that overlooks the tree-filled backyard. The lower level walkout basement offers another full bathroom, a brick fireplace and a large family room. Just off the family room is a three-season porch that is perfect for growing plants, enjoying sunny days and just extra space in general for living. You will also find the laundry and extra storage in the crawl space on this level. This won't last long and is conveyed as is.
Location
State IL
County Cook
Area Schaumburg
Rooms
Basement Partial, Walk-Out Access
Interior
Heating Natural Gas, Forced Air
Cooling Central Air
Fireplaces Number 1
Fireplace Y
Exterior
Parking Features Attached
Garage Spaces 2.0
Building
Sewer Public Sewer
Water Public
New Construction false
Schools
School District 54 , 54, 54
Others
HOA Fee Include None
Ownership Fee Simple
Special Listing Condition None
Read Less
Want to know what your home might be worth? Contact us for a FREE valuation!

Our team is ready to help you sell your home for the highest possible price ASAP

© 2025 Listings courtesy of MRED as distributed by MLS GRID. All Rights Reserved.
Bought with Anna Pazitny • HomeSmart Connect LLC
GET MORE INFORMATION





