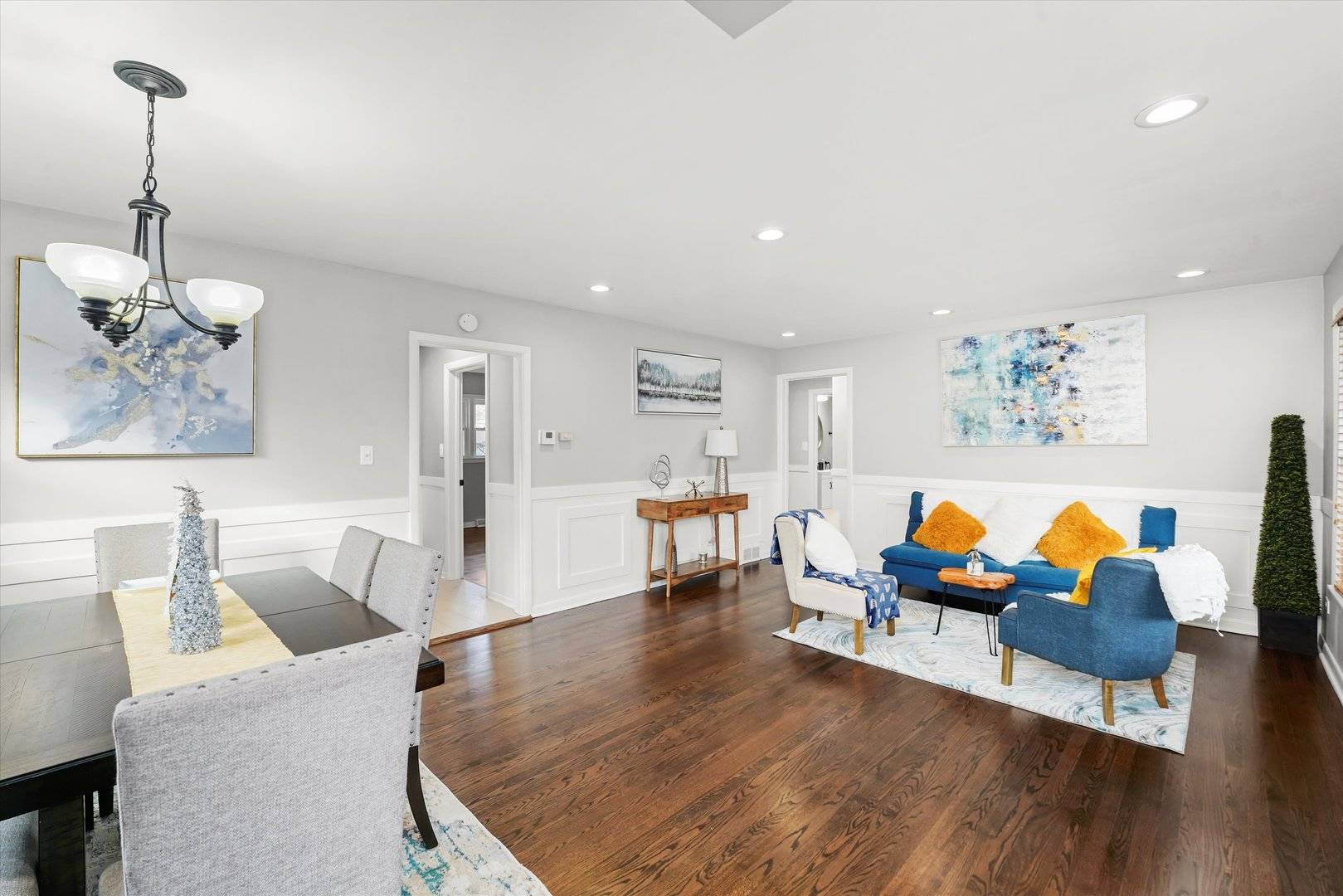$400,000
$399,999
For more information regarding the value of a property, please contact us for a free consultation.
10620 Leclaire AVE Oak Lawn, IL 60453
4 Beds
2.5 Baths
2,422 SqFt
Key Details
Sold Price $400,000
Property Type Single Family Home
Sub Type Detached Single
Listing Status Sold
Purchase Type For Sale
Square Footage 2,422 sqft
Price per Sqft $165
MLS Listing ID 12277924
Sold Date 03/27/25
Style Ranch
Bedrooms 4
Full Baths 2
Half Baths 1
Year Built 1960
Annual Tax Amount $8,674
Tax Year 2023
Lot Dimensions 54X133X60X144
Property Sub-Type Detached Single
Property Description
Welcome to this charming brick home in the highly sought-after Oak Lawn community! Offering a spacious 4-bedroom, 2.5-bathroom layout, this well-maintained property is perfect for families or anyone looking for room to grow. The large, fenced-in yard is an entertainer's dream, featuring plenty of space for outdoor activities. Inside, the kitchen is a standout with stunning white cabinetry, & new stainless steel appliances. The living and dining room stand out with refinished hardwood flooring, along with several key renovations around the entire home which make this home feel both modern and move-in ready. The finished basement is an entertainer's dream, perfect for entertaining with ample space for a home theater, gym or additional living area. The property also includes a detached 2 car garage for ample storage or workspace. Enjoy peace of mind with a brand-new water heater (2024), remodeled full bathrooms (2024), new garage motor (2024) and recent updates like newer windows (2020), roof (2018), and new kitchen appliances (2024). With its prime location near the heart of Oak Lawn, you'll enjoy easy access to shopping, dining, train transportation, schools, and the library-everything you need is just a short distance away! Don't miss out on this fantastic opportunity to own a well-maintained home in one of Oak Lawn's most desirable areas!
Location
State IL
County Cook
Area Oak Lawn
Rooms
Basement Full
Interior
Interior Features Hardwood Floors, First Floor Bedroom, Dining Combo
Heating Natural Gas
Cooling Central Air
Fireplace N
Appliance Range, Microwave, Refrigerator
Laundry Gas Dryer Hookup, Sink
Exterior
Parking Features Detached
Garage Spaces 2.0
Community Features Sidewalks, Street Lights
Building
Sewer Public Sewer
Water Public
New Construction false
Schools
School District 123 , 123, 218
Others
HOA Fee Include None
Ownership Fee Simple
Special Listing Condition None
Read Less
Want to know what your home might be worth? Contact us for a FREE valuation!

Our team is ready to help you sell your home for the highest possible price ASAP

© 2025 Listings courtesy of MRED as distributed by MLS GRID. All Rights Reserved.
Bought with Natalie Hanik • Home Sellers Realty Inc
GET MORE INFORMATION





