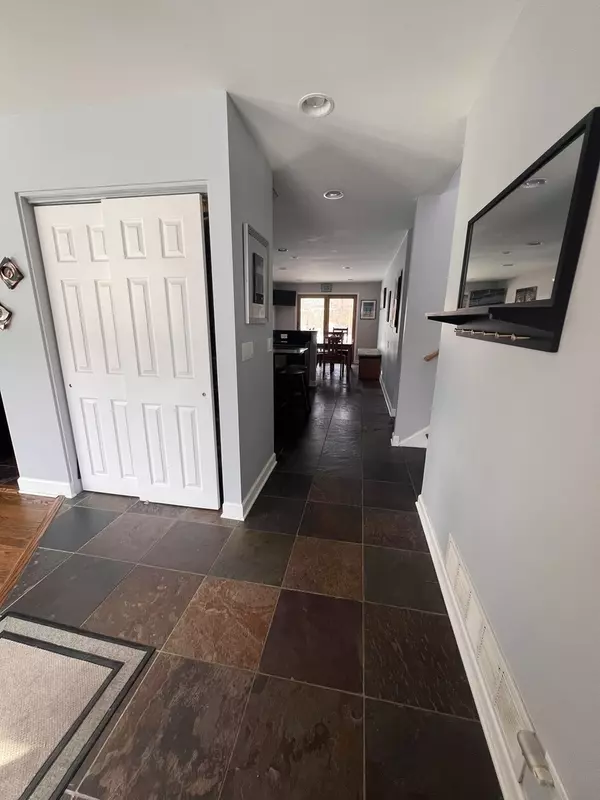$745,000
$699,000
6.6%For more information regarding the value of a property, please contact us for a free consultation.
2732 Summit AVE Highland Park, IL 60035
4 Beds
2.5 Baths
1,886 SqFt
Key Details
Sold Price $745,000
Property Type Single Family Home
Sub Type Detached Single
Listing Status Sold
Purchase Type For Sale
Square Footage 1,886 sqft
Price per Sqft $395
MLS Listing ID 12293862
Sold Date 04/01/25
Bedrooms 4
Full Baths 2
Half Baths 1
Year Built 1963
Annual Tax Amount $13,623
Tax Year 2022
Lot Size 0.320 Acres
Lot Dimensions 75X165.44X75.11X161.02
Property Sub-Type Detached Single
Property Description
Welcome to this charming home in a friendly neighborhood! This beautifully updated split-level offers 4 spacious bedrooms, plus a den/extra bedroom, and 2.1 baths. Located in the desirable Highlands, it features an open and bright main level with a large living and dining area, along with an updated eat-in kitchen-perfect for entertaining. The kitchen with stainless steel appliances and heated slate floors has plenty of space for cooking and gathering. The second level includes 4 generously sized bedrooms and 2 remodeled full baths, with luxurious fixtures. The master bath is a retreat with a spa-like shower, steam system, and heated floors. The lower level, filled with recessed lighting, offers a cozy family room with a gas fireplace, a bonus room, a 5th bedroom/office, a cedar closet, additional storage, a laundry room, and access to a large crawl space for even more storage. The extra-deep 2 1/2 car garage provides ample room for both cars and gear. Outside, the nearly 1/3-acre lot features a beautifully landscaped backyard with an oversized patio, half-court basketball court, brick fire pit, and a shed for even more storage. Conveniently located just a short walk to the elementary and middle schools, as well as parks, Danny Cunniff soccer and baseball fields, tennis and pickleball courts, and the ice arena. Don't miss out on this great home!
Location
State IL
County Lake
Area Highland Park
Rooms
Basement Crawl Space
Interior
Interior Features Granite Counters
Heating Natural Gas, Radiant Floor
Cooling Central Air
Flooring Hardwood
Fireplaces Number 1
Fireplaces Type Attached Fireplace Doors/Screen, Gas Log, Gas Starter
Equipment Ceiling Fan(s), Sump Pump
Fireplace Y
Exterior
Exterior Feature Fire Pit
Garage Spaces 2.5
Community Features Sidewalks
Building
Building Description Brick,Cedar, No
Sewer Public Sewer
Water Lake Michigan
Level or Stories Split Level
Structure Type Brick,Cedar
New Construction false
Schools
Elementary Schools Wayne Thomas Elementary School
Middle Schools Northwood Junior High School
High Schools Highland Park High School
School District 112 , 112, 113
Others
HOA Fee Include None
Ownership Fee Simple
Special Listing Condition None
Read Less
Want to know what your home might be worth? Contact us for a FREE valuation!

Our team is ready to help you sell your home for the highest possible price ASAP

© 2025 Listings courtesy of MRED as distributed by MLS GRID. All Rights Reserved.
Bought with Mario Barrios of RE/MAX Premier

Craig Hogan | Rudy Zavala
GET MORE INFORMATION





