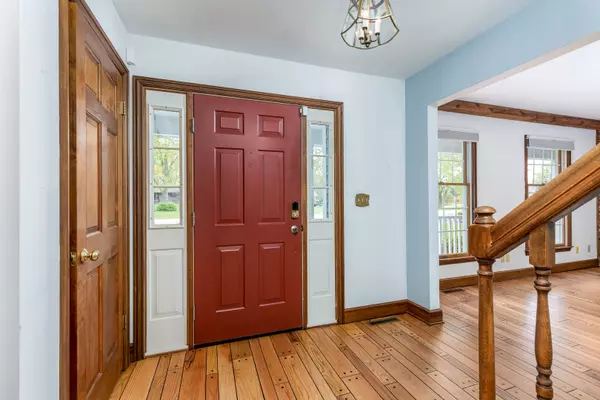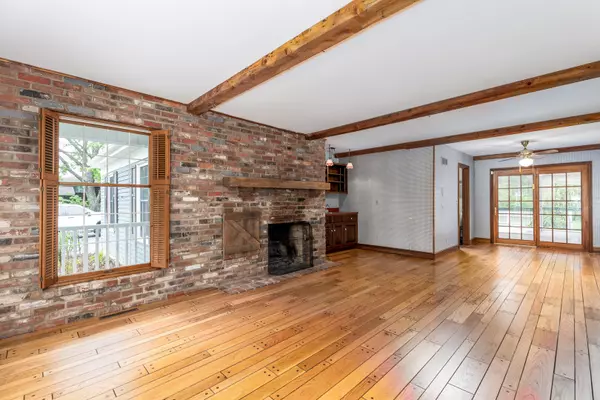$436,500
$426,900
2.2%For more information regarding the value of a property, please contact us for a free consultation.
3094 E 1888th ST Ottawa, IL 61350
4 Beds
3.5 Baths
3,000 SqFt
Key Details
Sold Price $436,500
Property Type Single Family Home
Sub Type Detached Single
Listing Status Sold
Purchase Type For Sale
Square Footage 3,000 sqft
Price per Sqft $145
MLS Listing ID 12354981
Sold Date 06/12/25
Style Traditional
Bedrooms 4
Full Baths 3
Half Baths 1
Year Built 1984
Annual Tax Amount $6,719
Tax Year 2023
Lot Size 0.689 Acres
Lot Dimensions 150X200
Property Sub-Type Detached Single
Property Description
First time on the market! This meticulously maintained 4-bedroom, 3.1-bathroom 2-story Colonial is located in the sought-after Wallace Grade School district, with easy access to highways and interstates - perfect for commuters. A welcoming open foyer leads to a formal living room and a dining room with chair rail detailing and a charming bay window. The kitchen features natural hardwood flooring, a center L-shaped island, wood cabinetry, and included appliances, along with a sunny breakfast nook with glass sliders that open to a spacious screened-in porch overlooking the in-ground pool and wooded, private backyard. The main floor also offers a warm and inviting family room with pegged hardwood flooring, a beamed ceiling, brick wood-burning fireplace, and built-in wet bar. A convenient powder room and laundry room - complete with washer, dryer, and a handy shower, ideal for pool days or yard work - complete the first level. Upstairs, you'll find four generously sized bedrooms, including a spacious primary suite with a second fireplace, office/flex room, walk-in closet, and private full bathroom. A second full bathroom serves the remaining three bedrooms. The lower level is unfinished, offering excellent storage space or potential for future finishing. Outdoor living shines here, with a large, heated saltwater in-ground pool surrounded by a fenced area, and mature landscaping. Additional outdoor features include a storage building (11' x 19') with electric service and a loft, ideal for extra storage. The finished 2+ car garage comes equipped with a sink, heater, ceiling fans, and a second refrigerator. Nestled in a peaceful, private setting backing up to wooded land, the property also includes a built-in sprinkler system and beautifully maintained grounds.
Location
State IL
County Lasalle
Area Danway / Dayton / Naplate / Ottawa / Prairie Cent
Rooms
Basement Unfinished, Full
Interior
Interior Features 1st Floor Full Bath, Walk-In Closet(s), Beamed Ceilings, Separate Dining Room
Heating Natural Gas, Forced Air
Cooling Central Air
Flooring Hardwood
Fireplaces Number 2
Fireplaces Type Wood Burning, Gas Starter, More than one
Fireplace Y
Appliance Range, Microwave, Dishwasher, Refrigerator, Washer, Dryer
Laundry Main Level
Exterior
Garage Spaces 2.0
Roof Type Asphalt
Building
Lot Description Backs to Trees/Woods
Building Description Wood Siding, No
Sewer Septic Tank
Water Well
Level or Stories 2 Stories
Structure Type Wood Siding
New Construction false
Schools
Elementary Schools Wallace Elementary School
Middle Schools Wallace Elementary School
High Schools Ottawa Township High School
School District 195 , 195, 140
Others
HOA Fee Include None
Ownership Fee Simple
Special Listing Condition None
Read Less
Want to know what your home might be worth? Contact us for a FREE valuation!

Our team is ready to help you sell your home for the highest possible price ASAP

© 2025 Listings courtesy of MRED as distributed by MLS GRID. All Rights Reserved.
Bought with George Shanley of Coldwell Banker Real Estate Group

Craig Hogan | Rudy Zavala
GET MORE INFORMATION





