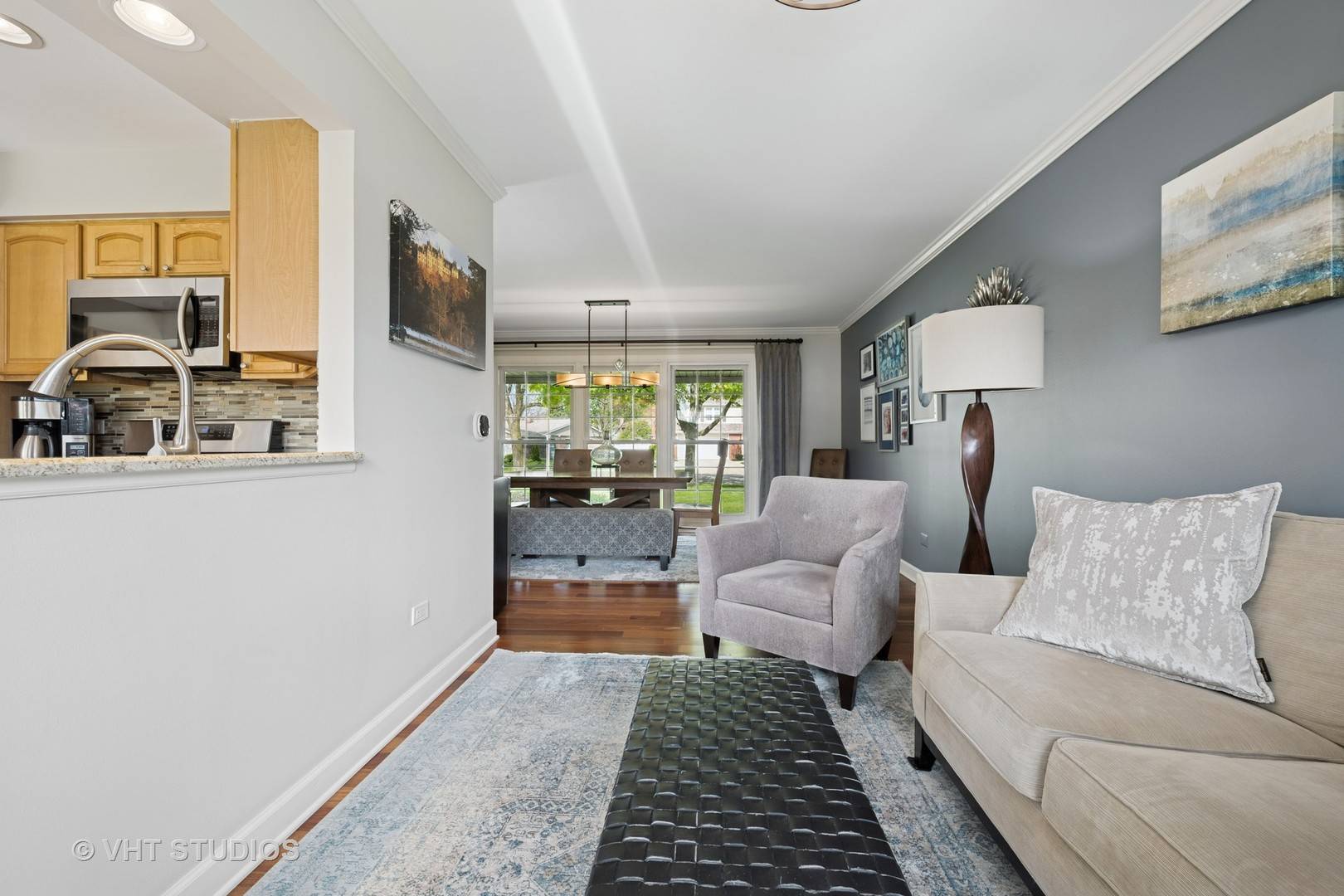$550,000
$545,000
0.9%For more information regarding the value of a property, please contact us for a free consultation.
2927 N Huntington DR Arlington Heights, IL 60004
3 Beds
2 Baths
1,160 SqFt
Key Details
Sold Price $550,000
Property Type Single Family Home
Sub Type Detached Single
Listing Status Sold
Purchase Type For Sale
Square Footage 1,160 sqft
Price per Sqft $474
Subdivision Northgate
MLS Listing ID 12350827
Sold Date 07/01/25
Bedrooms 3
Full Baths 2
Year Built 1974
Annual Tax Amount $8,355
Tax Year 2023
Lot Size 9,104 Sqft
Lot Dimensions 64 X 152 X 104 X 119
Property Sub-Type Detached Single
Property Description
This exceptional Jamestown model is located in the heart of Arlington Heights' desirable Northgate neighborhood. Set on a quiet, tree-lined street, this home offers the perfect blend of comfort, style, and location. Inside, the home impresses with thoughtful updates and a bright, open layout. Rich hardwood floors flow through the main level, connecting the inviting living room and dining area with oversized windows that flood the space with natural light. The cozy lower-level family room is anchored by a gas-start fireplace and offers a perfect retreat for movie nights or casual gatherings. The remodeled kitchen features granite countertops, stainless steel appliances, abundant cabinetry, and a sunny breakfast nook with picture-perfect views of the backyard. Upstairs, you'll find three generous bedrooms, including a peaceful primary suite with ample closet space and a shared full bath with dual vanities. The finished sub-basement expands your living space with a flexible layout-perfect for a home gym, playroom, or office-along with additional storage options. This home has been lovingly maintained and features updated bathrooms, a newer roof, and modern finishes throughout. Nestled on an oversized pie-shaped lot, the property features a beautifully manicured front yard and a spacious, fully fenced backyard complete with a large paver patio and charming gazebo, ideal for entertaining, relaxing, or enjoying warm summer nights. You'll enjoy being minutes from Frontier Park, Camelot Park & Pool, award-winning schools, shopping at Northpoint Center, dining along Arlington Heights Road, and convenient access to Route 53 and the Metra station for easy commuting.
Location
State IL
County Cook
Area Arlington Heights
Rooms
Basement Finished, Rec/Family Area, Full
Interior
Interior Features 1st Floor Full Bath
Heating Natural Gas, Forced Air
Cooling Central Air
Flooring Hardwood, Carpet
Fireplaces Number 1
Fireplace Y
Appliance Microwave, Dishwasher, Refrigerator, Washer, Dryer, Stainless Steel Appliance(s)
Laundry Sink
Exterior
Garage Spaces 2.0
Community Features Park, Lake, Curbs, Sidewalks, Street Paved
Roof Type Asphalt
Building
Lot Description Mature Trees, Pie Shaped Lot
Building Description Vinyl Siding,Brick, No
Sewer Public Sewer
Water Public
Structure Type Vinyl Siding,Brick
New Construction false
Schools
Elementary Schools J W Riley Elementary School
Middle Schools Jack London Middle School
High Schools Buffalo Grove High School
School District 21 , 21, 214
Others
HOA Fee Include None
Ownership Fee Simple
Special Listing Condition None
Read Less
Want to know what your home might be worth? Contact us for a FREE valuation!

Our team is ready to help you sell your home for the highest possible price ASAP

© 2025 Listings courtesy of MRED as distributed by MLS GRID. All Rights Reserved.
Bought with Non Member • NON MEMBER
GET MORE INFORMATION





