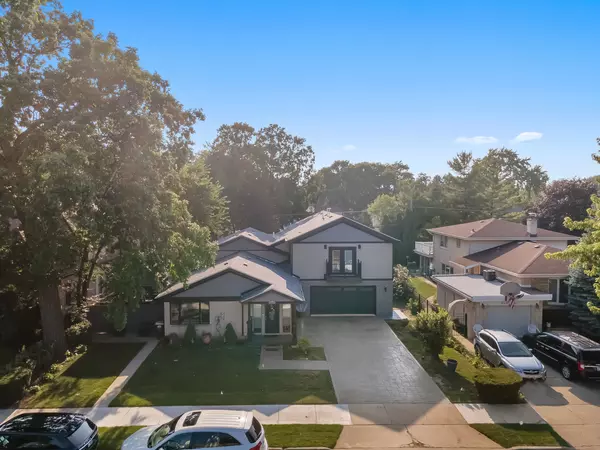$853,000
$879,900
3.1%For more information regarding the value of a property, please contact us for a free consultation.
8828 Central AVE Morton Grove, IL 60053
6 Beds
4 Baths
3,786 SqFt
Key Details
Sold Price $853,000
Property Type Single Family Home
Sub Type Detached Single
Listing Status Sold
Purchase Type For Sale
Square Footage 3,786 sqft
Price per Sqft $225
MLS Listing ID 12456316
Sold Date 10/06/25
Bedrooms 6
Full Baths 4
Year Built 1956
Annual Tax Amount $9,086
Tax Year 2023
Lot Dimensions 75X125
Property Sub-Type Detached Single
Property Description
Stunning Luxury 6 Bedrooms, 4 full Bathrooms, Experience over 3,700 sq. ft 4 levels of thoughtfully living space. The main level features an open floor open concept beautiful kitchen new cabinets, quartz island counters, stylish backsplash, premium appliances Great family room, and fire place. There's also 2 outdoor patios 1 is a beautifully designed gazebo, with a costume made grill, and a massive yard on its own lot. Perfect for Entertaining, adding a fire pit. Home features 2 attached car garage along with driveway parking. each custom bathroom has its own unique flair and character. primary suite offers walk-in-closet and a master bathroom with a jacuzzi, doble sinks. new electrical panels, new 50 Gallon water heater, private laundry room with new washer and dryer, new plumbing, new roof, new AC New addition of 1,739 sq. ft added to this beautiful home in 2023 featuring 2nd MASTER SUITE, walk-in-closet with a private balcony, and a spa like in suite bath with a double vanity, white quartz ,walk in shower and soaking tub truly a shower stopper luxurious retreat, as well as a nice generously sized bedroom and bathroom. It's conveniently located near amazing schools, expressway, providing easy access to downtown Chicago and transportation needs. you'll also be close to great shopping , restaurants and forest preserve Schedule a tour today! VIRTUAL TOUR AVAILABLE!
Location
State IL
County Cook
Area Morton Grove
Rooms
Basement Crawl Space, Full
Interior
Interior Features Dry Bar
Heating Natural Gas, Forced Air
Cooling Central Air
Fireplaces Number 1
Fireplace Y
Appliance Range, Microwave, Dishwasher, Refrigerator
Laundry Gas Dryer Hookup
Exterior
Exterior Feature Balcony
Garage Spaces 2.5
Roof Type Asphalt
Building
Building Description Aluminum Siding,Brick, No
Sewer Public Sewer
Water Lake Michigan
Level or Stories 1.5 Story
Structure Type Aluminum Siding,Brick
New Construction false
Schools
Elementary Schools Park View Elementary School
Middle Schools Park View Elementary School
High Schools Niles West High School
School District 70 , 70, 219
Others
HOA Fee Include None
Ownership Fee Simple
Special Listing Condition None
Read Less
Want to know what your home might be worth? Contact us for a FREE valuation!

Our team is ready to help you sell your home for the highest possible price ASAP

© 2025 Listings courtesy of MRED as distributed by MLS GRID. All Rights Reserved.
Bought with Syed Hassan of Kale Realty

Craig Hogan | Rudy Zavala
GET MORE INFORMATION





