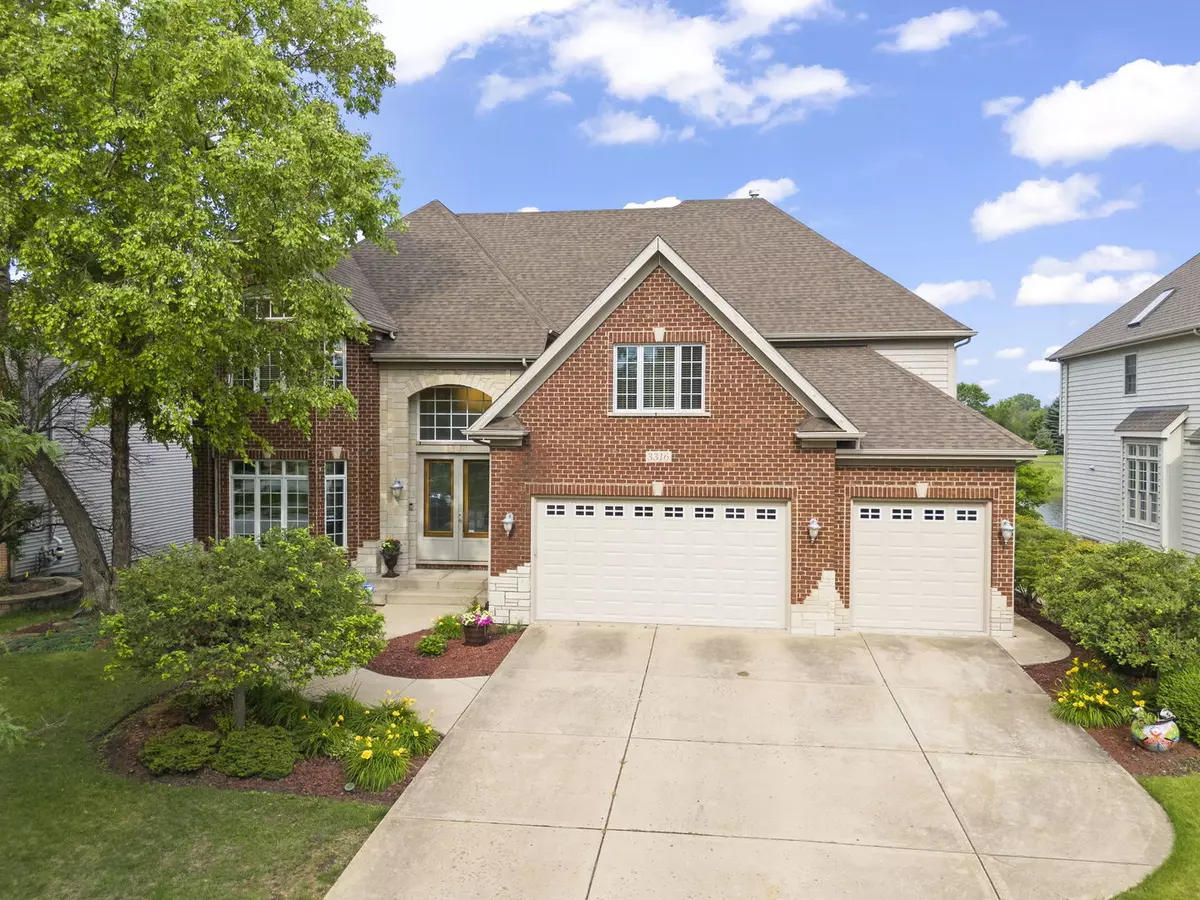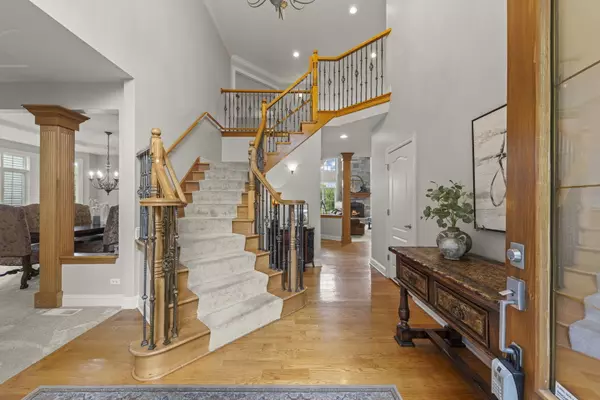$939,000
$939,000
For more information regarding the value of a property, please contact us for a free consultation.
3316 Tall Grass DR Naperville, IL 60564
5 Beds
5 Baths
3,682 SqFt
Key Details
Sold Price $939,000
Property Type Single Family Home
Sub Type Detached Single
Listing Status Sold
Purchase Type For Sale
Square Footage 3,682 sqft
Price per Sqft $255
Subdivision Tall Grass
MLS Listing ID 12418625
Sold Date 10/10/25
Style Traditional
Bedrooms 5
Full Baths 5
HOA Fees $66/ann
Year Built 2000
Annual Tax Amount $17,929
Tax Year 2024
Lot Dimensions 80X125
Property Sub-Type Detached Single
Property Description
Welcome to unparalleled luxury and sophisticated living at this meticulously updated Fessler-built masterpiece, nestled on a coveted west-facing lot in Naperville's highly sought-after Tall Grass community. With sweeping, serene pond views (a rare find) from nearly every room and abundant natural light throughout the day, this 5-bedroom, 5-full-bathroom home offers an elevated lifestyle for the most discerning buyer. Step inside to discover a grand foyer leading to expansive living spaces defined by soaring ceilings and gleaming hardwood floors. The heart of this home is the Gourmet Chef's Kitchen, a true culinary dream showcasing pristine cabinetry, high-end stainless steel appliances, luxurious quartz countertops, and an island perfect for entertaining. Seamlessly flowing into the elegant breakfast room and family room, both bathed in natural light and offering picturesque pond vistas, this open concept creates an ideal setting for both intimate enjoyment and vibrant entertaining. A convenient first-floor full bath and versatile den complete the main level. Adding to the ultimate convenience and functionality, this magnificent home boasts two dedicated laundry rooms (main level and basement) , ensuring household chores are effortlessly managed on different levels or for various purposes. Ascend to the second level where the private owner's sanctuary awaits. The Grand Owners Suite is a tranquil retreat featuring a spacious layout, serene views, a spa-like en-suite bath with a jetted tub, separate glass shower, and double vanity. Three additional generously sized bedrooms and well-appointed full bathrooms (one Jack & Jill and one In-suite)ensure comfort and privacy for all occupants. The true marvel of this home extends to the Fully Finished English Basement, designed for ultimate entertainment and relaxation. This impressive lower level boasts a professional Theater Room for cinematic experiences, a sophisticated Wet Bar perfect for hosting, an additional spacious 5th bedroom/gym, and another full bathroom. Outdoor living is equally sublime with a custom, expansive deck overlooking your private, fenced yard and the captivating pond-your own private oasis for alfresco dining, morning coffee, or evening sunsets. In summary this home offers approximately 3,700 sqft + basement of meticulously finished living space, features 5 spacious bedrooms & 5 full bathrooms, includes two dedicated laundry rooms for unparalleled convenience, boasts three cozy fireplaces located in the family room, master bedroom, and basement, and showcases extensive hardwood floors on the main level. It comes with an attached 3-car garage, is situated in a prime Naperville location within minutes to award-winning Fry Elementary, Scullen Middle School, and the Tall Grass Pool, and allows enjoyment of incredible community amenities including a clubhouse with a refreshing pool, well-maintained tennis courts, and exciting pickleball courts, along with a park/playground and scenic ponds, all benefiting from its west-facing orientation providing exceptional natural light and views.
Location
State IL
County Will
Area Naperville
Rooms
Basement Finished, Full, Daylight
Interior
Interior Features Cathedral Ceiling(s), 1st Floor Full Bath
Heating Natural Gas, Forced Air
Cooling Central Air
Flooring Hardwood
Fireplaces Number 3
Fireplaces Type Gas Log
Equipment TV-Cable, Security System, Intercom, Sump Pump, Sprinkler-Lawn
Fireplace Y
Appliance Double Oven, Microwave, Dishwasher, Disposal, Humidifier
Laundry Gas Dryer Hookup, Electric Dryer Hookup, In Unit, Multiple Locations, Sink
Exterior
Garage Spaces 3.0
Community Features Clubhouse, Park, Pool, Tennis Court(s), Lake, Sidewalks, Street Lights
Roof Type Asphalt
Building
Lot Description Landscaped
Building Description Brick,Cedar, No
Sewer Public Sewer
Water Lake Michigan
Level or Stories 2 Stories
Structure Type Brick,Cedar
New Construction false
Schools
Elementary Schools Fry Elementary School
Middle Schools Scullen Middle School
High Schools Waubonsie Valley High School
School District 204 , 204, 204
Others
HOA Fee Include Clubhouse,Pool
Ownership Fee Simple w/ HO Assn.
Special Listing Condition None
Read Less
Want to know what your home might be worth? Contact us for a FREE valuation!

Our team is ready to help you sell your home for the highest possible price ASAP

© 2025 Listings courtesy of MRED as distributed by MLS GRID. All Rights Reserved.
Bought with Timothy Rezek of eXp Realty

Craig Hogan | Rudy Zavala
GET MORE INFORMATION





