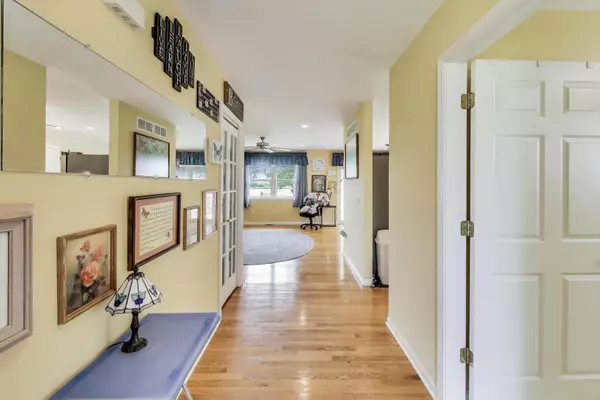$325,000
$330,000
1.5%For more information regarding the value of a property, please contact us for a free consultation.
714 Whitmore TRL Mchenry, IL 60050
3 Beds
2 Baths
1,372 SqFt
Key Details
Sold Price $325,000
Property Type Single Family Home
Sub Type Detached Single
Listing Status Sold
Purchase Type For Sale
Square Footage 1,372 sqft
Price per Sqft $236
MLS Listing ID 12426728
Sold Date 10/14/25
Style Ranch
Bedrooms 3
Full Baths 2
HOA Fees $7/ann
Year Built 2002
Annual Tax Amount $2,284
Tax Year 2024
Lot Size 10,454 Sqft
Lot Dimensions 137X80X137X80
Property Sub-Type Detached Single
Property Description
Prime McHenry Ranch Backing to Fox Ridge Park! Welcome to 714 Whitmore Trail, a charming 3-bedroom, 2-bath ranch in the highly desirable Boone Creek Subdivision. This move-in-ready home offers single-level living with 1,372 sq ft on the main level plus a partially finished basement with a spacious family room, providing additional living and entertaining space. The home backs directly to Fox Ridge Park's open green space, offering privacy and scenic views from your large backyard deck-perfect for relaxing or entertaining. The light-filled interior features hardwood floors in the main living areas, a combined living and dining room, and a kitchen with a breakfast bar. Enjoy the convenience of the main floor laundry and attached 2-car garage. Located near schools, shopping, and downtown McHenry, this home blends comfort with a fantastic location! Don't miss this rare opportunity to own a ranch home with park views in McHenry!
Location
State IL
County Mchenry
Area Holiday Hills / Johnsburg / Mchenry / Lakemoor /
Rooms
Basement Partially Finished, Partial
Interior
Heating Natural Gas
Cooling Central Air
Equipment Ceiling Fan(s)
Fireplace N
Appliance Range, Microwave, Dishwasher, Refrigerator
Laundry Main Level
Exterior
Garage Spaces 2.0
Community Features Park, Lake, Curbs, Sidewalks, Street Lights, Street Paved
Roof Type Asphalt
Building
Building Description Aluminum Siding,Vinyl Siding,Steel Siding, No
Sewer Public Sewer
Water Public
Level or Stories 1 Story
Structure Type Aluminum Siding,Vinyl Siding,Steel Siding
New Construction false
Schools
Elementary Schools Riverwood Elementary School
Middle Schools Parkland Middle School
High Schools Mchenry Campus
School District 15 , 15, 156
Others
HOA Fee Include Insurance
Ownership Fee Simple
Special Listing Condition None
Read Less
Want to know what your home might be worth? Contact us for a FREE valuation!

Our team is ready to help you sell your home for the highest possible price ASAP

© 2025 Listings courtesy of MRED as distributed by MLS GRID. All Rights Reserved.
Bought with Brandy Schuldt of Keller Williams North Shore West

Craig Hogan | Rudy Zavala
GET MORE INFORMATION





