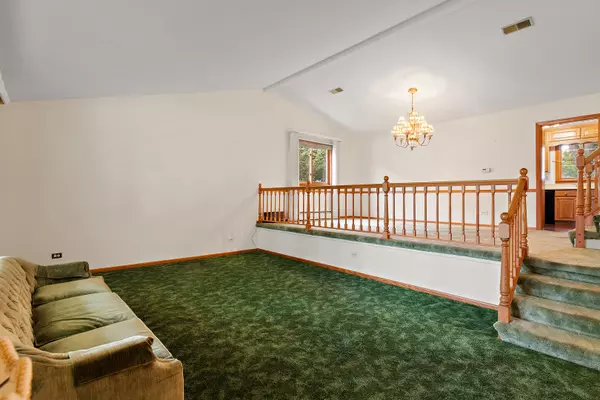$505,000
$514,900
1.9%For more information regarding the value of a property, please contact us for a free consultation.
1400 E Ironwood DR Mount Prospect, IL 60056
4 Beds
2.5 Baths
2,313 SqFt
Key Details
Sold Price $505,000
Property Type Single Family Home
Sub Type Detached Single
Listing Status Sold
Purchase Type For Sale
Square Footage 2,313 sqft
Price per Sqft $218
MLS Listing ID 12460492
Sold Date 10/16/25
Bedrooms 4
Full Baths 2
Half Baths 1
Year Built 1963
Annual Tax Amount $9,171
Tax Year 2023
Lot Size 8,276 Sqft
Lot Dimensions 65x125
Property Sub-Type Detached Single
Property Description
Dramatic 4 bedroom 2.1 bath home in lovely Camelot neighborhood. Nice yard with mature trees. Covered entry with double doors. Great layout with cascading living areas- perfect for entertaining. Hardwood floors under carpet! Eat in Kitchen with many newer appliances, warm wood cabinets & lots of windows. Potential to create open concept kitchen/living area. Cozy Family room with access & view of sweet backyard. Upstairs are 4 ample bedrooms with great closets and hardwood floors under carpet. Primary suite has multiple closets and full bath. Large cedar lined storage closet on the second floor. Basement has rec room and laundry, newer sunny glass block windows & wonderful storage. Almost fully fenced, large patio, shed and plenty of yard. Attached 2 car garage with large concrete driveway. Seller prefers to sell as-is. Hurry to make this special place your new home.
Location
State IL
County Cook
Area Mount Prospect
Rooms
Basement Partially Finished, Partial
Interior
Heating Natural Gas, Baseboard
Cooling Central Air
Fireplace N
Appliance Double Oven, Dishwasher, Bar Fridge, Washer, Dryer, Cooktop
Exterior
Garage Spaces 2.0
Community Features Curbs, Street Paved
Roof Type Asphalt
Building
Building Description Aluminum Siding,Brick, No
Sewer Public Sewer
Water Lake Michigan
Level or Stories Split Level w/ Sub
Structure Type Aluminum Siding,Brick
New Construction false
Schools
Elementary Schools Euclid Elementary School
Middle Schools River Trails Middle School
High Schools John Hersey High School
School District 26 , 26, 214
Others
HOA Fee Include None
Ownership Fee Simple
Special Listing Condition None
Read Less
Want to know what your home might be worth? Contact us for a FREE valuation!

Our team is ready to help you sell your home for the highest possible price ASAP

© 2025 Listings courtesy of MRED as distributed by MLS GRID. All Rights Reserved.
Bought with Grace Miller of Compass

Craig Hogan | Rudy Zavala
GET MORE INFORMATION





