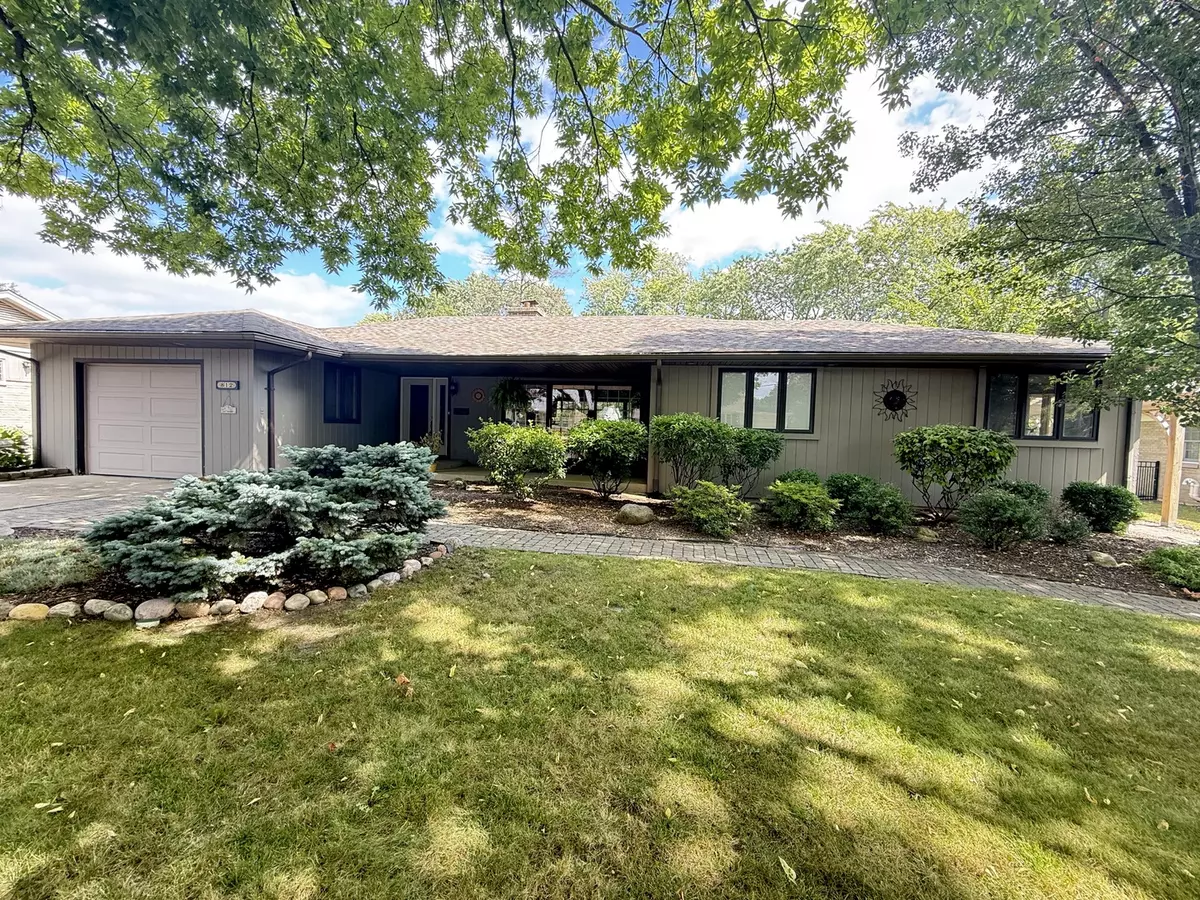$446,000
$430,000
3.7%For more information regarding the value of a property, please contact us for a free consultation.
812 N Allen AVE Mchenry, IL 60050
4 Beds
2.5 Baths
2,459 SqFt
Key Details
Sold Price $446,000
Property Type Single Family Home
Sub Type Detached Single
Listing Status Sold
Purchase Type For Sale
Square Footage 2,459 sqft
Price per Sqft $181
MLS Listing ID 12464105
Sold Date 10/24/25
Style Prairie,Ranch
Bedrooms 4
Full Baths 2
Half Baths 1
Year Built 1953
Annual Tax Amount $9,739
Tax Year 2024
Lot Size 0.280 Acres
Lot Dimensions 80X132
Property Sub-Type Detached Single
Property Description
Your search is over! Welcome to this stunning custom-built Prairie-style home in the heart of McHenry-just minutes from shopping, dining, the riverwalk, and more. Overlooking the 2nd hole on the McHenry Country Club golf course, this property offers resort-style living at its finest. Step outside to your private oasis featuring an expansive deck, a magnificent in-ground heated pool, gazebo, pool house, and beautifully mature landscaping. Inside, you'll find four bedrooms and 2.5 baths, highlighted by a gourmet kitchen with a butler's pantry, stainless steel appliances, and granite countertops. Sunlight pours in through a wall of Anderson sliding glass doors, while the dual-sided fireplace and open-concept floor plan create a warm, inviting atmosphere. The fully finished walkout basement adds even more living space, complete with a family room and fireplace, recreation room, full bathroom, 4th bedroom, oversized laundry room, and abundant storage. This one-of-a-kind property blends elegance, comfort, and everyday luxury-truly a place to call home. * Where new memories begin and old ones are cherished*
Location
State IL
County Mchenry
Area Holiday Hills / Johnsburg / Mchenry / Lakemoor /
Rooms
Basement Finished, Walk-Out Access
Interior
Interior Features 1st Floor Bedroom, In-Law Floorplan
Heating Natural Gas, Forced Air
Cooling Central Air
Fireplaces Number 2
Fireplaces Type Double Sided, Gas Log
Equipment Water-Softener Owned, TV-Cable, CO Detectors, Ceiling Fan(s)
Fireplace Y
Appliance Double Oven, Microwave, Dishwasher, Disposal
Exterior
Exterior Feature Balcony
Garage Spaces 1.0
Community Features Pool, Street Lights, Street Paved
Roof Type Asphalt
Building
Lot Description Landscaped, Wooded, Mature Trees, Backs to Open Grnd
Building Description Frame, No
Sewer Public Sewer
Water Public
Level or Stories 1 Story
Structure Type Frame
New Construction false
Schools
School District 15 , 15, 156
Others
HOA Fee Include None
Ownership Fee Simple
Special Listing Condition None
Read Less
Want to know what your home might be worth? Contact us for a FREE valuation!

Our team is ready to help you sell your home for the highest possible price ASAP

© 2025 Listings courtesy of MRED as distributed by MLS GRID. All Rights Reserved.
Bought with Ashley Neuner of Comstock Realty Group, LLC

Craig Hogan | Rudy Zavala
GET MORE INFORMATION





