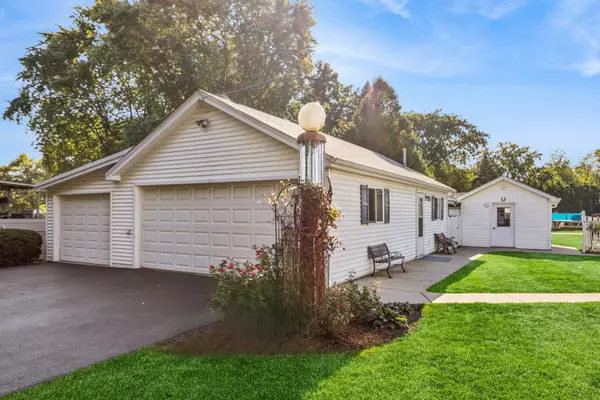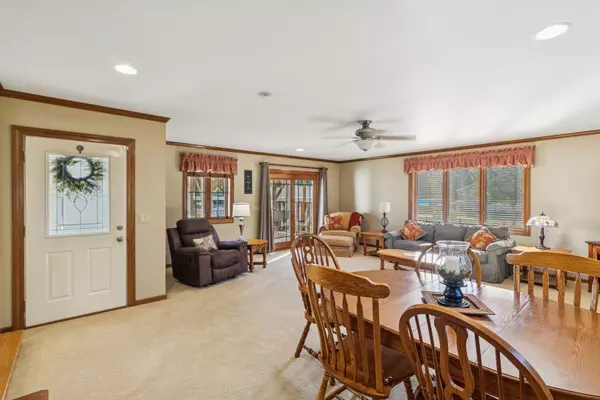$385,000
$399,900
3.7%For more information regarding the value of a property, please contact us for a free consultation.
10N980 Hawthorne ST Elgin, IL 60123
2 Beds
3 Baths
1,735 SqFt
Key Details
Sold Price $385,000
Property Type Single Family Home
Sub Type Detached Single
Listing Status Sold
Purchase Type For Sale
Square Footage 1,735 sqft
Price per Sqft $221
MLS Listing ID 12472083
Sold Date 10/28/25
Style Ranch
Bedrooms 2
Full Baths 3
Year Built 1950
Annual Tax Amount $6,072
Tax Year 2024
Lot Size 0.590 Acres
Lot Dimensions 129x200
Property Sub-Type Detached Single
Property Description
Great home in move-in condition. This unique property offers not one, but two separate 3+ car garages plus a storage shed. The main garage is an impressive 35 feet deep and comes fully equipped with heating, air conditioning, and running water-perfect for projects, hobbies, or extra storage. Inside, the home features 2-3 bedrooms and 3 full baths. The primary suite includes a private bath and a versatile sitting room/office that could easily be converted into a third bedroom. A spacious family room addition opens directly to the covered porch, ideal for relaxing or entertaining. Convenience abounds with first-floor laundry located in the main bath, plus an additional laundry area in the basement. Updates include a new sump pump, newer furnace and humidifier, and mostly new windows (with extra replacement windows left for the new owner). A basement freezer is also included. This property combines comfort, functionality, and unmatched garage space-don't miss it! Separate garage has it's own driveway, offering a potential rental opportunity.
Location
State IL
County Kane
Area Elgin
Rooms
Basement Unfinished, Crawl Space, Partial
Interior
Interior Features Solar Tube(s), 1st Floor Bedroom, 1st Floor Full Bath, Walk-In Closet(s)
Heating Natural Gas
Cooling Central Air
Flooring Laminate
Equipment Water-Softener Rented, Ceiling Fan(s), Sump Pump
Fireplace N
Appliance Range, Microwave, Refrigerator, Freezer, Washer, Dryer, Stainless Steel Appliance(s), Water Softener Rented, Humidifier
Laundry Main Level, In Bathroom, Multiple Locations, Sink
Exterior
Exterior Feature Dog Run
Garage Spaces 6.0
Roof Type Asphalt
Building
Lot Description Corner Lot, Mature Trees
Building Description Vinyl Siding, No
Sewer Septic Tank
Water Well
Level or Stories 1 Story
Structure Type Vinyl Siding
New Construction false
Schools
Elementary Schools Hillcrest Elementary School
Middle Schools Hillcrest Elementary School
High Schools Larkin High School
School District 46 , 46, 46
Others
HOA Fee Include None
Ownership Fee Simple
Special Listing Condition None
Read Less
Want to know what your home might be worth? Contact us for a FREE valuation!

Our team is ready to help you sell your home for the highest possible price ASAP

© 2025 Listings courtesy of MRED as distributed by MLS GRID. All Rights Reserved.
Bought with Nina Cerna of RE/MAX Excels

Craig Hogan | Rudy Zavala
GET MORE INFORMATION





