A Grand Cedar Street Brownstone is Ready for a New Journey
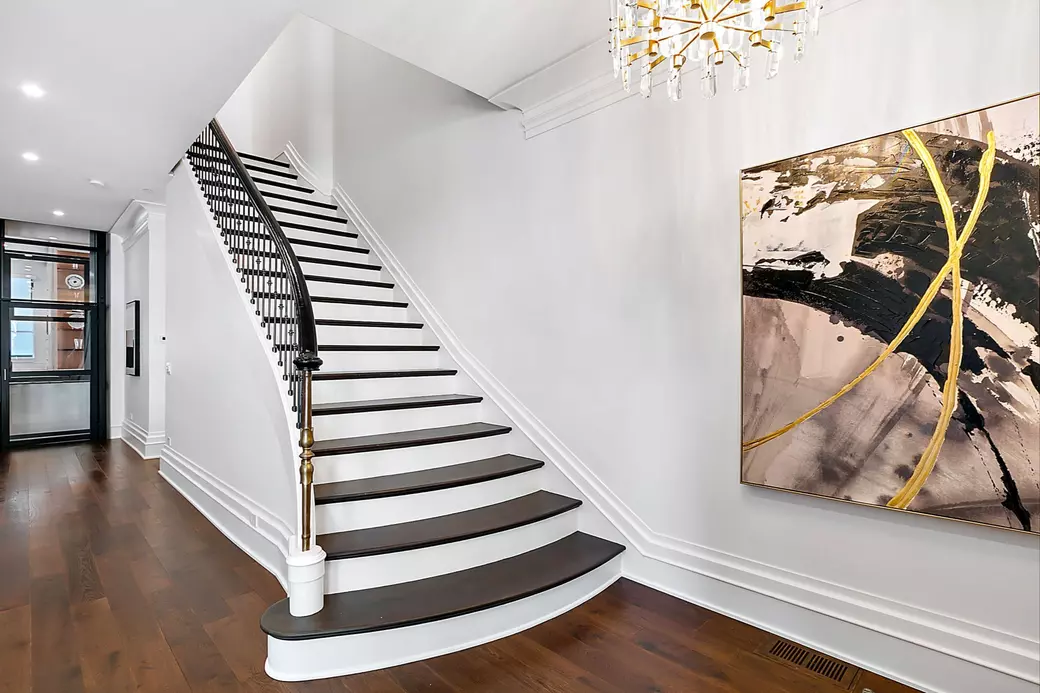
A Grand Cedar Street Brownstone is Ready for a New Journey
The crisp white coffered ceilings over fully customized cabinetry fill the space on the next level. Millwork and built-ins are the room's focal points with the powerful use of stone at the fireplace surround and paper accenting the walls. The room has abundant light with full-length windows. A large landing and seating area allows for easy flow with the beauty of the staircase, framed glass doors, custom cabinetry and the glass lift. A full suite with a beautiful bath featuring white porcelain with gold inlay treatment.
The primary level features a unique slab installation at the fireplace with beautiful views from a wall of windows. The primary dressing and spa-level bath areas are exceptional and artistry is on display. The large and bright dressing and closet area sparkle. Every inch of this space is unique. An additional suite and elegant bath finish this floor.
Offering a front and rear outdoor space is the next level. A wall of glass opens to the front outdoor space featuring remote overhead sun protection, a fire pit, a grilling area and a glass separating wall. Turf and stone finish the edges and add a landscaped yard feel. The restored and protected cupola is a nod to the history and significance of the neighborhood and home. The rear outdoor space is fully turfed and positioned at the perfect height to shield from any power line views.
THE ROOFTOP EXPERIENCE IN BOTH FRONT AND BACK IS SUCH A RARE FIND. THE CUPOLA ADDS A WONDERFUL NOD TO THE HISTORY OF THE HOME - BROKER
On the lower level, local artisans delivered a fluid and bright experience throughout. The free-form pattern floor is unique and carries into the full space. Including a full-height glass wine cellar for 300 bottles. The front space includes a full-size murphy bed and has refrigeration, a dishwasher, storage and framed glass doors. Easy to finish as a separate apartment/suite.
Savant system throughout. Custom lighting from Circa. All cabinetry is custom by Wolff Development and soft close throughout. Plumbing fixtures from Kohler. Hardware from Emtek, Restoration Hardware and Rejuvenation. Two laundry rooms feature all-wood cabinetry and LG appliances. All electronic shades. Full sprinkler fire suppression system. Elevator access to all floors in an exceptional glass and iron oversized lift. Two-car heated garage.
Ogden and Lincoln Schools.
This offering is completely turn-key. See the full photo library at 77eastcedar.com.
Categories
- All Blogs (88)
- Architecturally Significant (13)
- Architecture (48)
- Art (1)
- Art Collecting (1)
- Bespoke Lighting (2)
- Buena Park (1)
- buyer strategy (17)
- Career Moves (7)
- chandeliers, (1)
- Chicago Luxury Real Estate (66)
- closet design (2)
- Co-Ownership (1)
- Coffee (1)
- coop apartments (3)
- cooperative apartments (4)
- custom closet advice (1)
- Days on Market (12)
- Design (43)
- Fulton Market District (4)
- Gold Coast (11)
- Golden Visa Programs (8)
- Historic Homes (6)
- Hogan Zavala Group (52)
- Holiday Abroad (1)
- International Citizenship (10)
- International Real Estate (26)
- Kitchen Design (12)
- Lakeview (10)
- Legacy (3)
- LGBTQ Housing (2)
- LGBTQ+ (3)
- Lifestyle (60)
- Lighting (2)
- Lincoln Park (10)
- Loft Living (3)
- Lofts (2)
- Logan Square (1)
- loneliness & aging (2)
- Luxury Market Index (4)
- Marina Towers (4)
- Market Update (23)
- Mid Century (1)
- Outdoors (5)
- Pacaso Vacation Homes (2)
- Puerto Vallarta (4)
- Puerto Vallarta Real Estate (5)
- Real Estate Agents Success (10)
- Real Estate Industry (25)
- ritual (1)
- River North (9)
- River West (7)
- Second Homes (1)
- Seller Strategy (19)
- Selling and Buying in Chicago (17)
- Senior Housing (2)
- Streeterville (3)
- Summer (5)
- Sustainability (4)
- Thanksgiving Travel (1)
- The 606 (1)
- Travel (1)
- Trends (24)
- Trifecta (3)
- Uptown (2)
- video (1)
- video for real estate (2)
- Wellness (5)
- West Loop (5)
- Wheaton (1)
- Wines for Summer (2)
Recent Posts
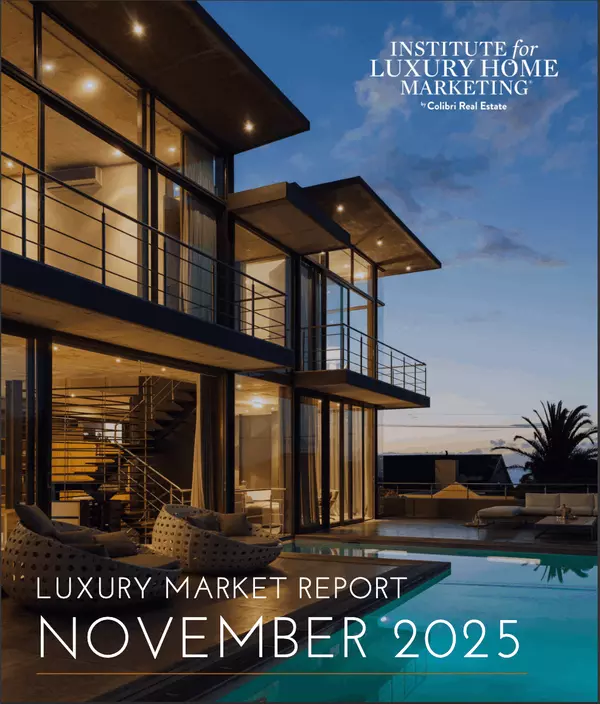
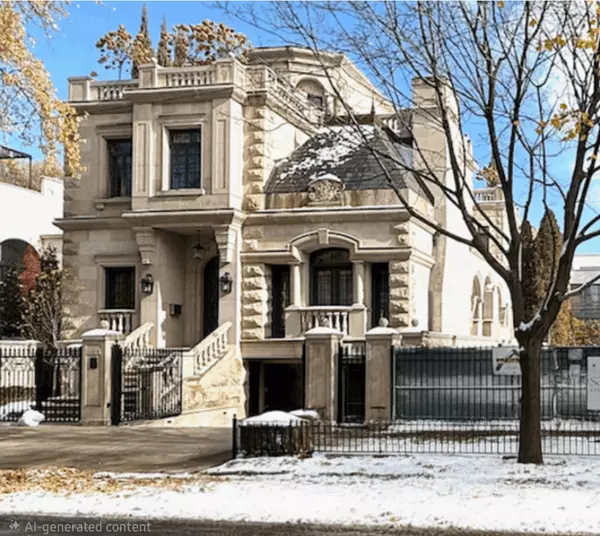
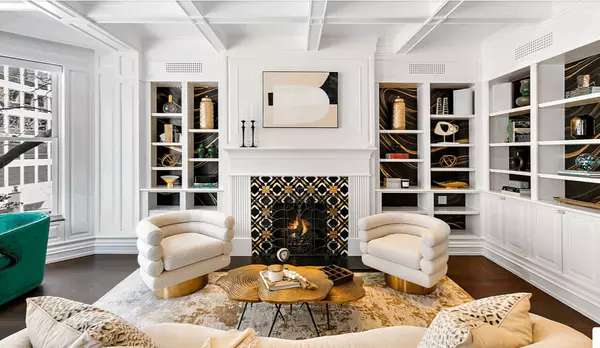

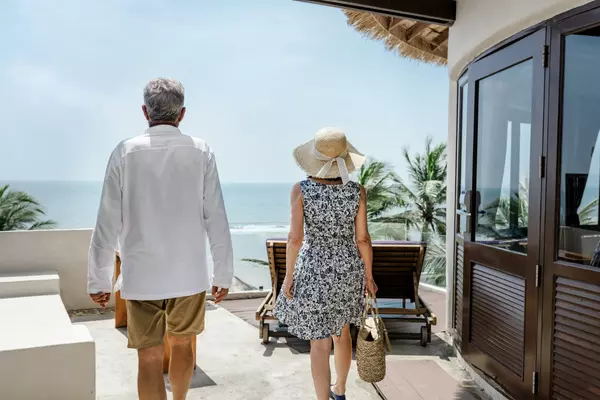
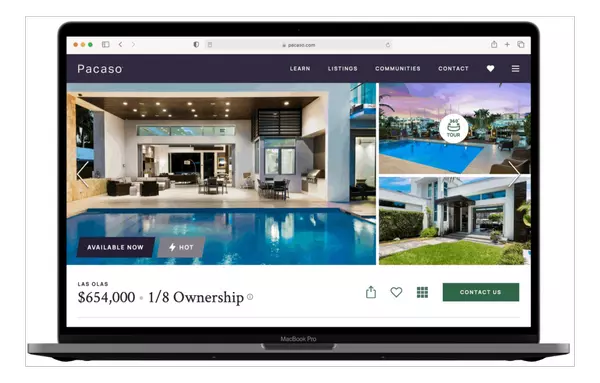
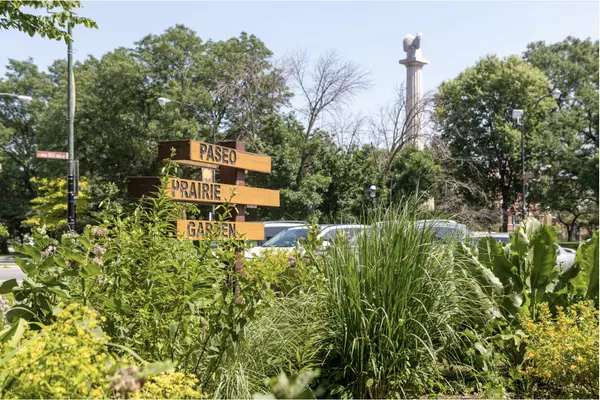
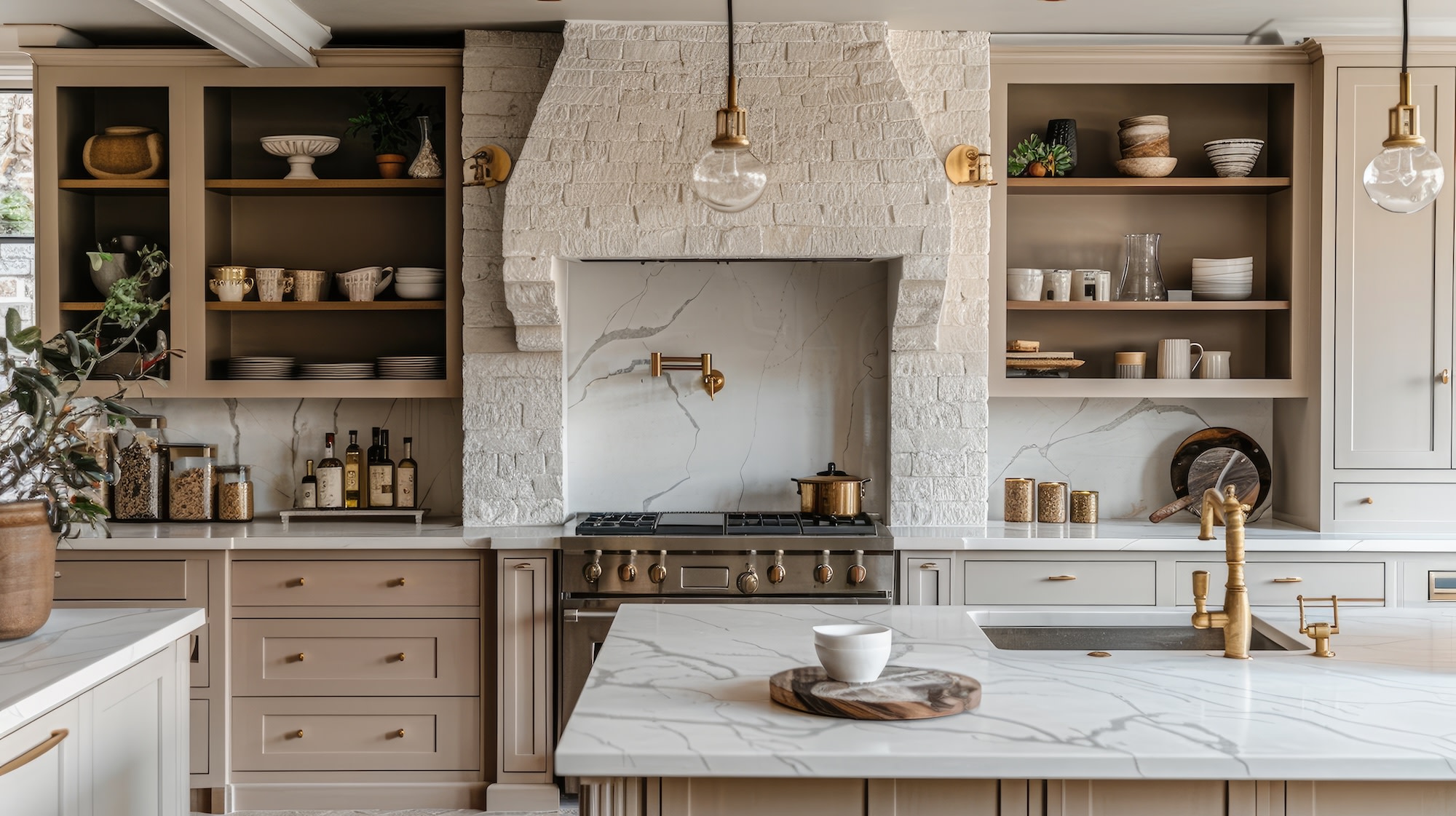
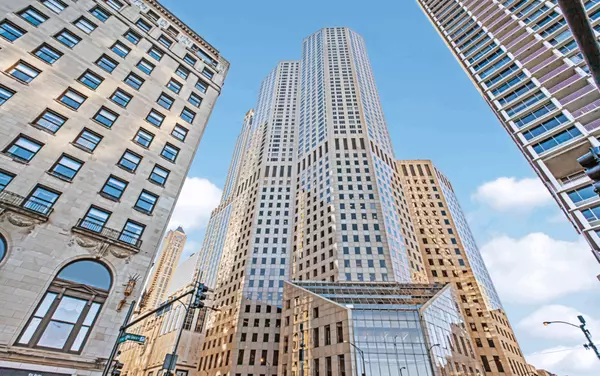
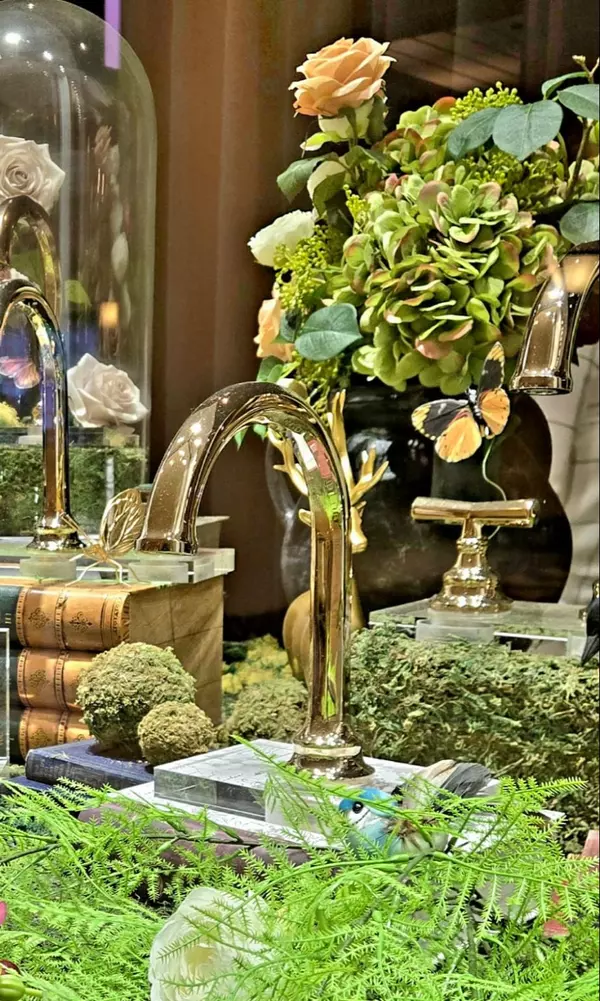

Craig Hogan | Rudy Zavala



